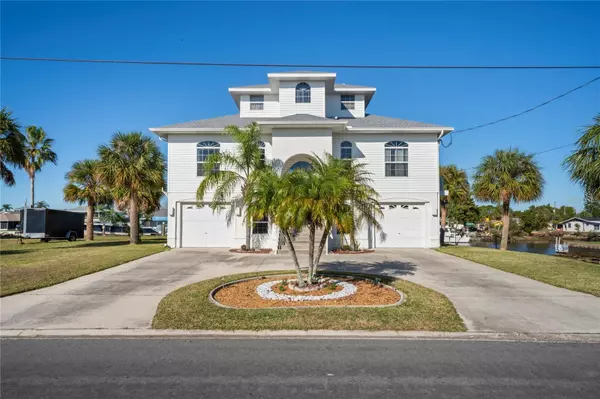
3 Beds
3 Baths
1,989 SqFt
3 Beds
3 Baths
1,989 SqFt
Open House
Sun Nov 16, 1:00pm - 4:00pm
Key Details
Property Type Single Family Home
Sub Type Single Family Residence
Listing Status Active
Purchase Type For Sale
Square Footage 1,989 sqft
Price per Sqft $449
Subdivision Gulf Coast Ret
MLS Listing ID TB8446320
Bedrooms 3
Full Baths 2
Half Baths 1
HOA Y/N No
Year Built 2002
Annual Tax Amount $7,041
Lot Size 7,405 Sqft
Acres 0.17
Lot Dimensions 100 x 72.5
Property Sub-Type Single Family Residence
Source Stellar MLS
Property Description
Tour this stunning 3-story coastal retreat offering direct Gulf access, an in-ground 12x24 solar-heated pool, and a private dock perfect for boating and fishing. This 3-bedroom, 3-bath stilt home lives large with nearly 2,000 sq ft of living space plus an additional 400+ sq ft of finished flex area on the first level (not reflected on the property card), complete with a half bath and mini-split A/C—ideal for a game room, gym, or guest suite.
The main level features 10' ceilings, a spacious kitchen, gas fireplace, and triple-stacking sliders that open to a screened deck of over 400 sq ft overlooking the canal and all its coastal activity. A dedicated office provides a perfect space for remote work or home schooling.
The private 589 sq ft master retreat occupies the entire 3rd floor, complete with a large sitting area, romantic electric fireplace, kitchenette, and French doors leading to a balcony with breathtaking Gulf views—an ideal spot for sunrise coffee or sunset relaxation.
All flooring is hard-surface, with indoor/outdoor carpet on the stairs. Additional features include Simply Safe security system (transferable), in-ground irrigation, central vacuum, fenced yard, and 4-car tandem garage parking plus space for a golf cart.
Outdoor living shines with a screened entertaining area (including water spigot and dining space), a floating dock with electricity and water, and a convenient fish-cleaning station.
Recent updates: Roof 2022 | Dual A/C units 2020 | Flood policy transferable | Survey and elevation certificate available.
No HOA or CDD! Hernando Beach is now a golf-cart-approved community offering a relaxed coastal lifestyle with nearby public boat ramps, parks, preserves, and great local restaurants with live music. Pine Island Beach is just 10 minutes away, and Tampa International Airport, Clearwater, and St. Pete are an easy drive for city conveniences.
Experience true Florida waterfront living—peaceful, private, and perfectly located.
Location
State FL
County Hernando
Community Gulf Coast Ret
Area 34607 - Spring Hl/Brksville/Weekiwachee/Hernando Bch
Zoning R1B
Rooms
Other Rooms Inside Utility
Interior
Interior Features Ceiling Fans(s), Central Vaccum, High Ceilings, Living Room/Dining Room Combo, Open Floorplan, PrimaryBedroom Upstairs, Solid Surface Counters, Solid Wood Cabinets, Split Bedroom, Vaulted Ceiling(s), Walk-In Closet(s), Window Treatments
Heating Central
Cooling Central Air
Flooring Luxury Vinyl, Tile
Fireplaces Type Electric, Gas, Living Room, Primary Bedroom
Fireplace true
Appliance Dishwasher, Disposal, Range, Refrigerator, Water Filtration System
Laundry Inside, Laundry Room
Exterior
Exterior Feature Balcony, Lighting, Rain Gutters, Sliding Doors
Parking Features Garage Door Opener, Golf Cart Garage, Garage
Garage Spaces 4.0
Fence Chain Link
Pool Gunite, Heated, In Ground
Community Features Golf Carts OK
Utilities Available Cable Available, Propane, Sewer Connected, Water Connected
Waterfront Description Canal - Saltwater,Gulf/Ocean
View Y/N Yes
Water Access Yes
Water Access Desc Canal - Saltwater,Gulf/Ocean
View Water
Roof Type Shingle
Porch Covered, Enclosed, Rear Porch, Screened
Attached Garage true
Garage true
Private Pool Yes
Building
Lot Description FloodZone, Paved
Entry Level Three Or More
Foundation Pillar/Post/Pier, Stilt/On Piling
Lot Size Range 0 to less than 1/4
Sewer Public Sewer
Water Public
Architectural Style Coastal
Structure Type Vinyl Siding
New Construction false
Others
Senior Community No
Ownership Fee Simple
Acceptable Financing Assumable, Cash, Conventional, FHA, USDA Loan, VA Loan
Listing Terms Assumable, Cash, Conventional, FHA, USDA Loan, VA Loan
Special Listing Condition None
Virtual Tour https://www.propertypanorama.com/instaview/stellar/TB8446320


Find out why customers are choosing LPT Realty to meet their real estate needs
Learn More About LPT Realty






