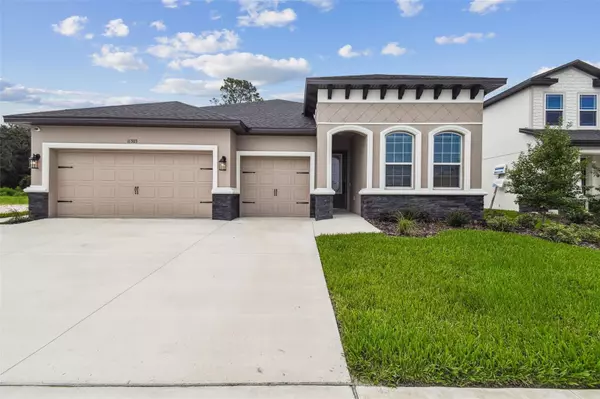
4 Beds
4 Baths
2,483 SqFt
4 Beds
4 Baths
2,483 SqFt
Open House
Sun Sep 14, 12:00pm - 5:00pm
Sat Sep 20, 10:00am - 5:00pm
Sun Sep 21, 12:00pm - 5:00pm
Key Details
Property Type Single Family Home
Sub Type Single Family Residence
Listing Status Active
Purchase Type For Sale
Square Footage 2,483 sqft
Price per Sqft $285
Subdivision Hidden Ridge
MLS Listing ID TB8401978
Bedrooms 4
Full Baths 3
Half Baths 1
Construction Status Completed
HOA Fees $460/qua
HOA Y/N Yes
Annual Recurring Fee 1840.0
Year Built 2025
Annual Tax Amount $445
Lot Size 7,405 Sqft
Acres 0.17
Lot Dimensions 60x125
Property Sub-Type Single Family Residence
Source Stellar MLS
Property Description
The main living area centers around a spacious great room that flows effortlessly into the dining room and kitchen. The kitchen is a true showpiece with a large island offering seating, quartz countertops, 42-inch cabinets with crown molding, a walk-in pantry, and a breakfast nook. From the great room and nook, sliding doors open to the covered lanai—an inviting outdoor space perfect for entertaining or relaxing during Florida's beautiful seasonal days.
The owner's suite is tucked away at the back of the home for privacy and features a generously sized bedroom with a tray ceiling. The spa-inspired en suite bathroom includes dual vanities, a walk-in tiled shower, a standalone soaking tub, and a spacious walk-in closet. Two additional guest bedrooms are located near the front of the home and share a Jack-and-Jill bathroom with double sinks, while a powder bath off the front hallway adds convenience for visitors. A well-equipped laundry room with utility sink completes the thoughtful layout.
This home is enhanced with luxury finishes and energy-efficient details, including five-inch baseboards, laminate flooring in main areas, 18-inch tile in wet spaces, stainless steel appliances, designer blinds, foam-injected block construction, R-38 insulation, and Low-E double-pane windows. Smart home features such as a video doorbell, smart thermostat, and security system are also included, blending style with modern convenience.
Located in Hidden Ridge, one of New Port Richey's newest communities, this home offers easy access to the Suncoast Parkway from Ridge Road for a convenient commute to Tampa. Just west of Decubellis Road, the neighborhood is close to shopping, dining, medical centers, golf courses, and both state and community parks—and will soon be home to the new Moffitt Cancer Center. With the area rapidly growing and home values on the rise, now is the perfect time to make New Port Richey your home.
Location
State FL
County Pasco
Community Hidden Ridge
Area 34654 - New Port Richey
Zoning R1
Rooms
Other Rooms Breakfast Room Separate, Formal Living Room Separate, Great Room, Inside Utility, Interior In-Law Suite w/Private Entry
Interior
Interior Features Eat-in Kitchen, High Ceilings, In Wall Pest System, Living Room/Dining Room Combo, Open Floorplan, Primary Bedroom Main Floor, Smart Home, Solid Surface Counters, Thermostat, Tray Ceiling(s), Walk-In Closet(s)
Heating Electric
Cooling Central Air
Flooring Carpet, Laminate, Tile
Furnishings Unfurnished
Fireplace false
Appliance Dishwasher, Disposal, Electric Water Heater, Microwave, Range
Laundry Laundry Room
Exterior
Exterior Feature Hurricane Shutters, Lighting, Sidewalk, Sliding Doors
Garage Spaces 3.0
Community Features None
Utilities Available Cable Available, Electricity Connected, Phone Available, Public, Sewer Connected, Underground Utilities, Water Connected
View Water
Roof Type Shingle
Porch Covered, Front Porch, Rear Porch
Attached Garage true
Garage true
Private Pool No
Building
Entry Level One
Foundation Slab
Lot Size Range 0 to less than 1/4
Builder Name Vitale Homes
Sewer Public Sewer
Water Public
Architectural Style Florida, Traditional
Structure Type Block,Concrete,Stucco
New Construction true
Construction Status Completed
Schools
Elementary Schools Cypress Elementary-Po
Middle Schools River Ridge Middle-Po
High Schools River Ridge High-Po
Others
Pets Allowed Dogs OK
HOA Fee Include Cable TV,Trash
Senior Community No
Ownership Fee Simple
Monthly Total Fees $153
Acceptable Financing Cash, Conventional, FHA, VA Loan
Membership Fee Required Required
Listing Terms Cash, Conventional, FHA, VA Loan
Special Listing Condition None
Virtual Tour https://my.matterport.com/show/?m=Agpi6vyQMe7&brand=0&mls=1&


Find out why customers are choosing LPT Realty to meet their real estate needs
Learn More About LPT Realty






